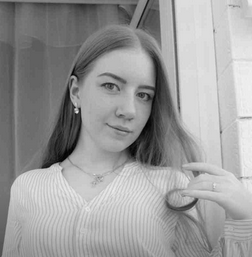3-story mansion 1256 m²
Description
An exquisite mansion in a classic style, situated in the private location of the finest Novogorsk settlement.
This property is ideal for those seeking to reside in a convenient and prestigious area, within a secure European-style gated community, and in an exceptionally unique location. The house is built according to an individual project developed by the Vinogradov Architectural Bureau.
The residence is nestled in a wooded area with its own access to the forest. It features a large park-like plot with walking paths and an all-season relaxation zone.
Key features of the house:
- Exterior walls are made of monolithic reinforced concrete.
- Floor slabs are monolithic reinforced concrete.
- The roof is copper, folded, and sloping.
- The house is in a “turnkey” condition, unfurnished.
The house has three levels:
- Basement: foyer, bathroom, home theater + billiards area + bar, two storerooms, bedroom 1 + walk-in closet + bathroom, hairdressing room, utility room, laundry, working kitchen, block for staff (living-dining room, two rooms), technical rooms for pool maintenance and water treatment, boiler room, server room, storage room.
- 1st floor: porch, vestibule, foyer, walk-in closet, guest bathroom, large living room with a fireplace, kitchen-dining room with an island and access to the summer terrace, working kitchen, laundry, SPA complex (dressing room, 13×4 m pool with counterflow, waterfall and geysers, relaxation area with natural light, shower, bathroom, hammam, sauna).
- 2nd floor: foyer, winter garden, office with balcony access, master suite (bedroom 2 with fireplace + bathroom with jacuzzi and shower + walk-in closet), bedroom 3 + bathroom with shower, bedroom 4 + bathroom with shower.
Ceiling height – 4 m.
Additional features on the property:
- Staff house (150 sq.m.):
- 1st floor: garage for 1 car, storeroom;
- 2nd floor: kitchen, bathroom with shower, 2 bedrooms.
- Heated gazebo (50 sq.m.) – relaxation area, kitchen, bathroom, terrace with barbecue and grill, summer kitchen;
- Parking for 3-4 cars.
The house is finished with the use of natural materials:
- Floors – parquet (oak), marble (Spain);
- Walls – fabric wallpaper;
- Interior doors – solid wood;
- High-quality AGB hardware;
- Fireplace, windowsills – marble;
- Stairs – marble;
- Handmade wrought iron railings;
- Artistic plaster moldings;
- Coffered ceilings;
- Custom-made kitchen from solid wood;
- Full set of premium-class built-in Smeg appliances;
- Sanitary ware from leading global manufacturers Villeroy & Boch;
- Hammam – Tylo.
Central utilities:
- Gas (main, 200 kW);
- Water supply (central);
- Electricity (35 kW);
- Sewage (central).
Engineering equipment of the house:
- 2 boilers (96 kW each) Buderus;
- Boiler (500 L) Buderus;
- Forced-air and exhaust ventilation;
- Air recovery system;
- Built-in ceiling air conditioning systems Mitsubishi Electric;
- Voltage stabilizers for each phase;
- “Warm floor” system.
Address
Open on Google MapsDetails
- Property ID: HZ740
- Price: $3,000,000
- Property Size: 13520 Sq Ft
- Land Area: 75345 Sq Ft
- Year Built: 2020
- Property Type: Houses for Sale, Luxury Real Estate, Mansions In Russia
- Property Status: For Sale







































