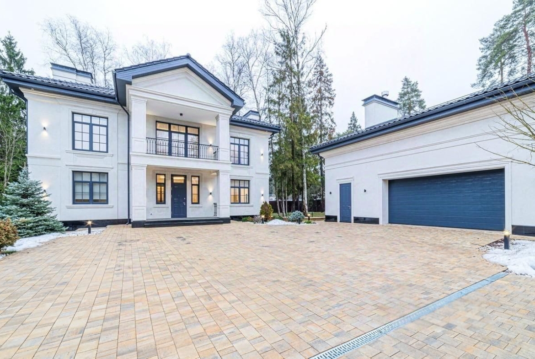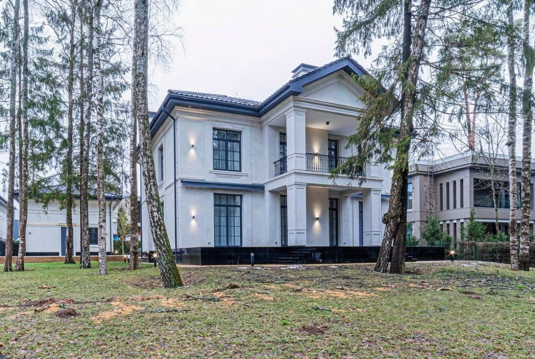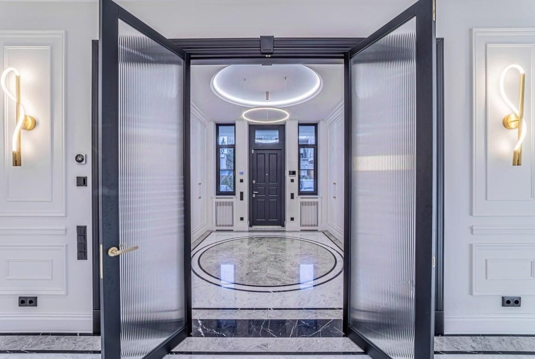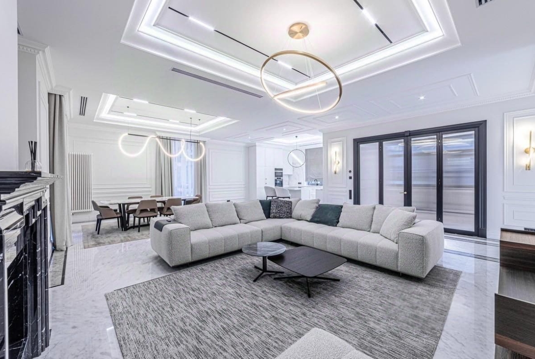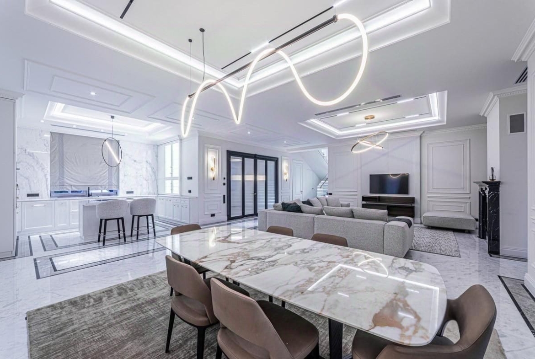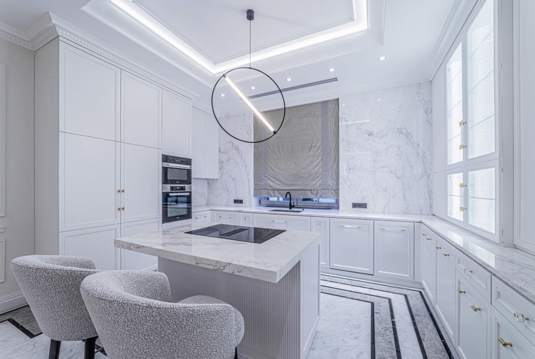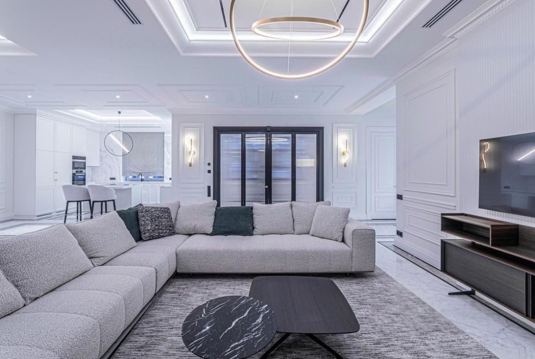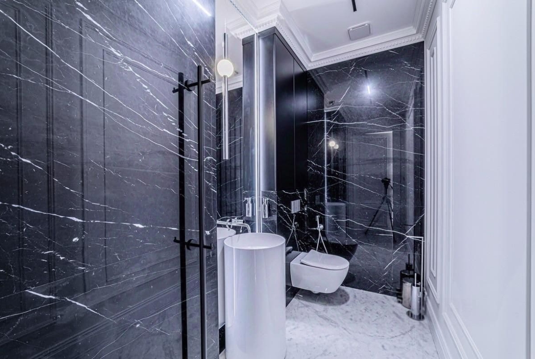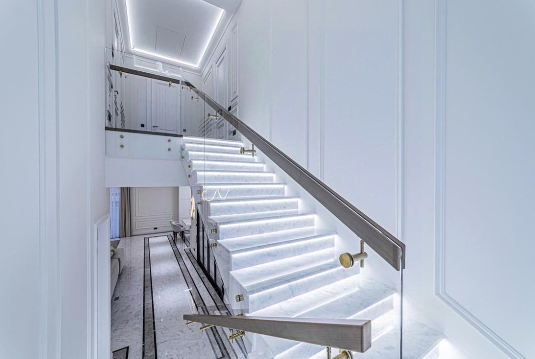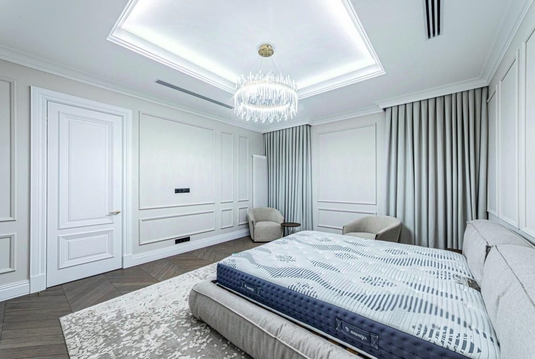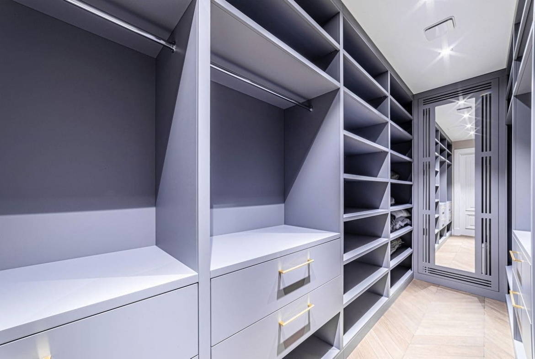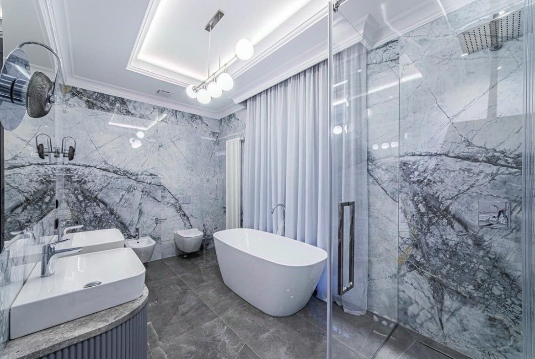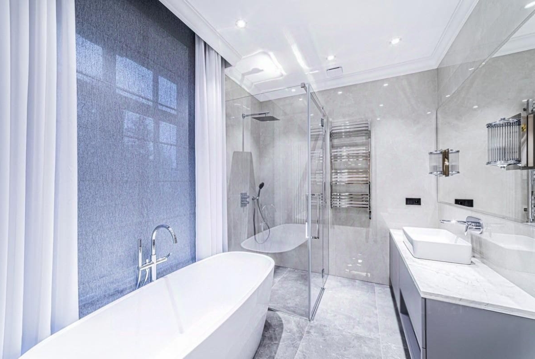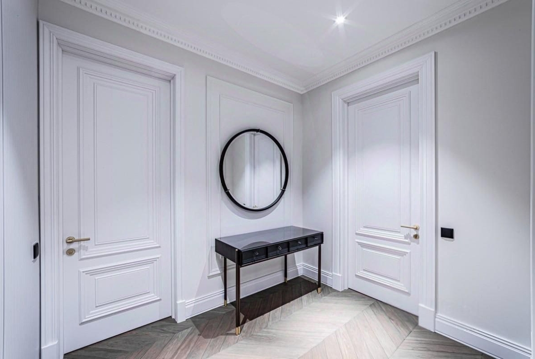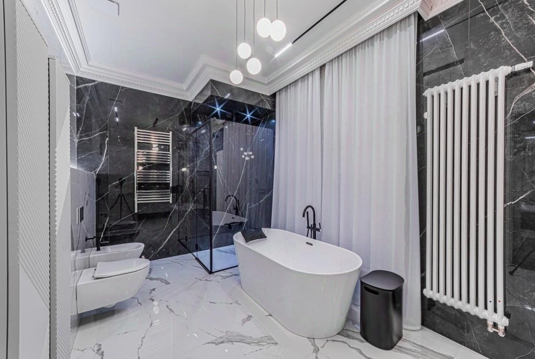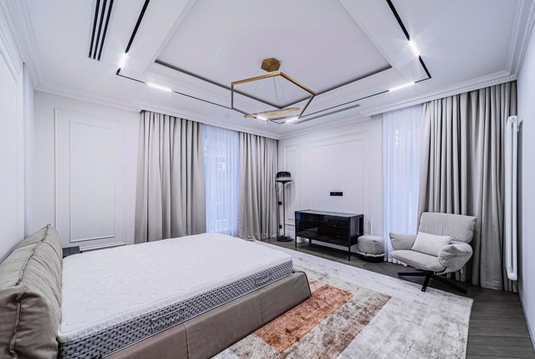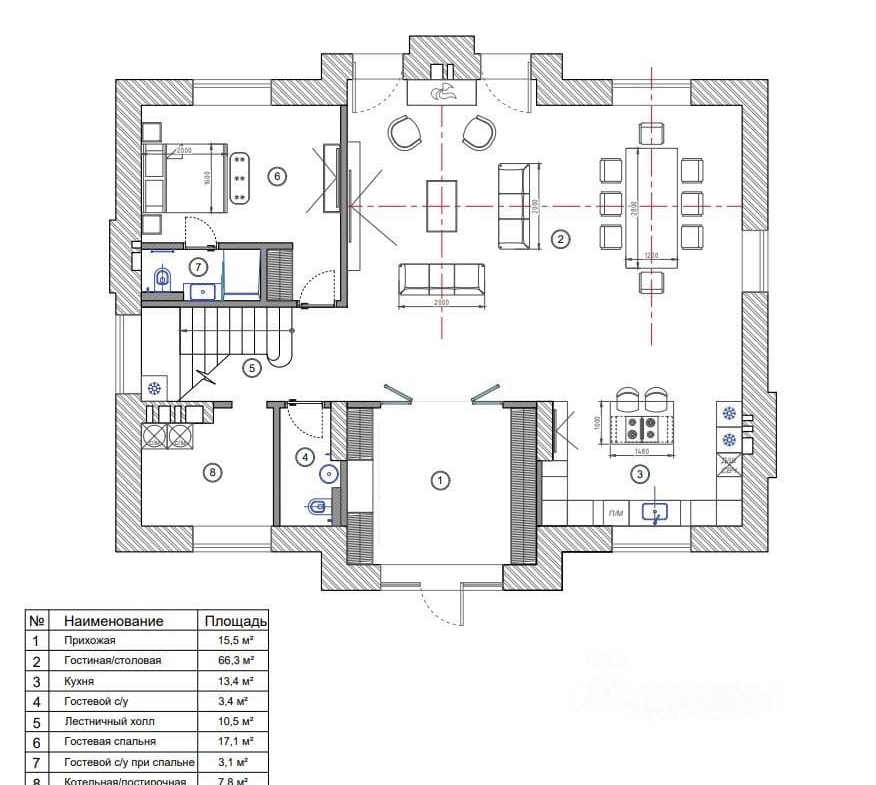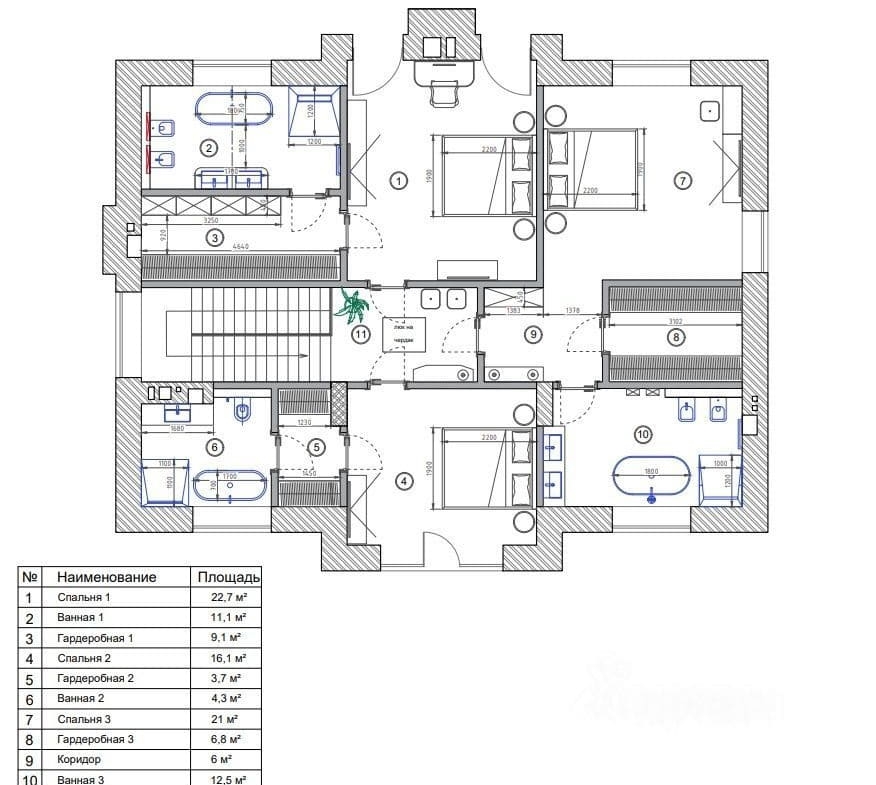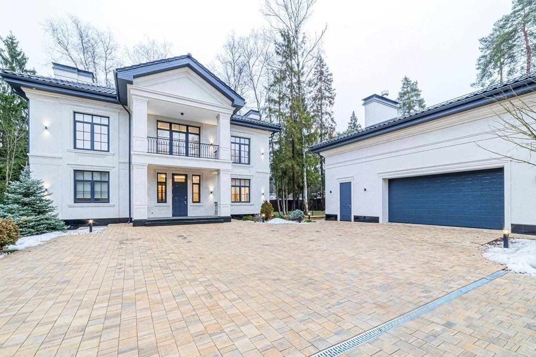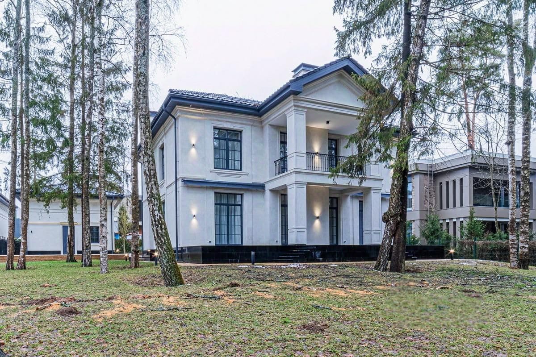350 m² mansion in the village of Novo-Uspensky
For Sale
55.69928877449217, 37.106552916833195
For Sale
350 m² mansion in the village of Novo-Uspensky
55.69928877449217, 37.106552916833195 Description
This exquisite 4-bedroom mansion (350 m²) is situated on a serene 1,950 m² forest plot. Built with premium eco-friendly materials, the home combines classic elegance with modern comfort.
Exterior & Construction
- Facade: Classic-style cladding with natural sandstone and granite.
- Roof: High-quality ceramic tiles.
- Windows: Panoramic larch windows offering breathtaking forest views.
Interior Design & Finishes
- Light-toned designer interiors with custom premium finishes, including marble and solid oak.
- Kitchen: Fully equipped with Miele appliances.
- Bathrooms: Luxury fixtures from Villeroy & Boch, Hansgrohe, and Bagno.
Smart Comfort & Security
- Climate Control: “Blizzard” ventilation, “Daikin” ducted air conditioning, underfloor heating, and heated terraces/entrance.
- Security: Perimeter CCTV surveillance.
- Utilities: Full central connections for urban convenience.
Landscaping & Additional Structures
- Professionally designed illuminated landscaping.
- Heated Garage (115 m²): Fits 2 cars + a 2-room staff apartment (kitchen, living/dining area, 2 bedrooms, bathroom).
- Outdoor Features: Parking for 3 cars + a BBQ area.
Location & Accessibility
- Easy access to the toll road and Rublyovo-Uspenskoye Highway.
- Just 15 minutes by car to Moscow.
Floor Plan
Ground Floor
- Entrance hall
- Living room
- Kitchen
- Dining area
- Guest bathroom
- Bedroom with ensuite bathroom
- Utility room (laundry & boiler room)
Second Floor
- Hallway
- Master bedroom with ensuite bathroom, walk-in closet, and balcony
- Two additional bedrooms, each with a walk-in closet and ensuite bathroom
Address
Open on Google MapsDetails
- Property ID: HZ787
- Price: $3,900,000
- Property Size: 3765 Sq Ft
- Land Area: 20990 Sq Ft
- Bedrooms: 4
- Bathrooms: 5
- Property Type: Houses for Sale, Mansions In Russia
- Property Status: For Sale

