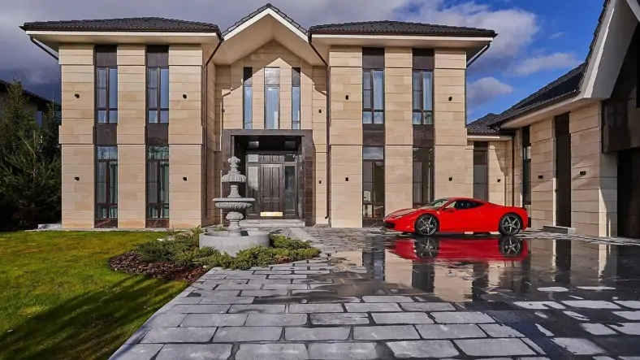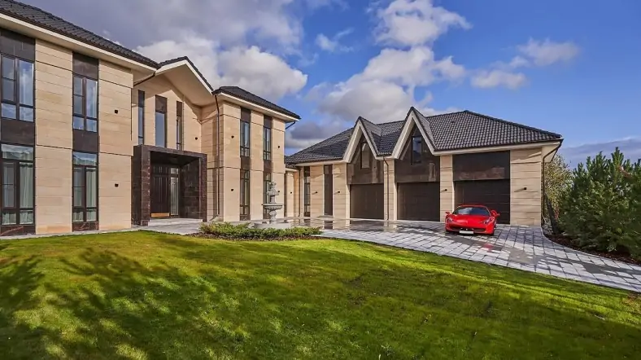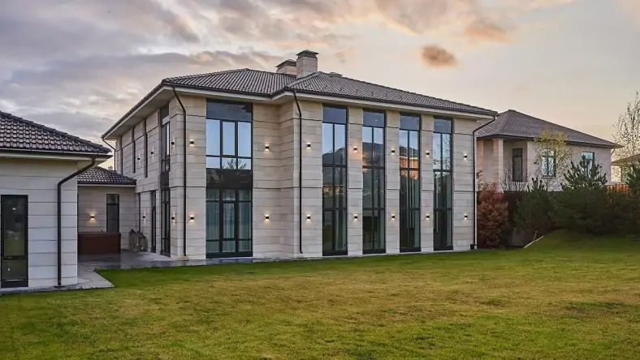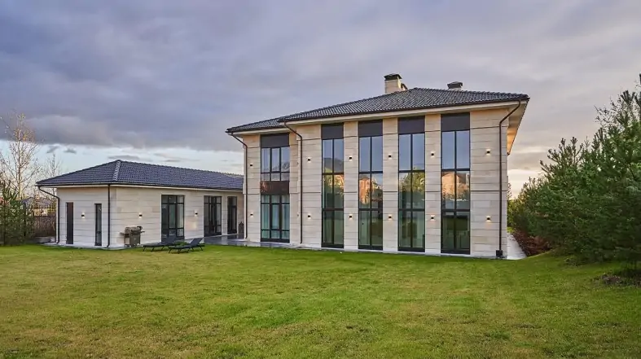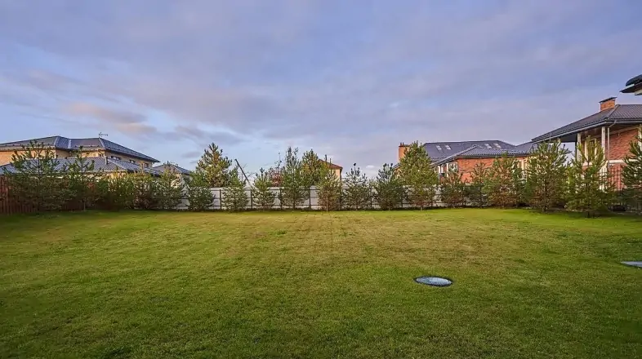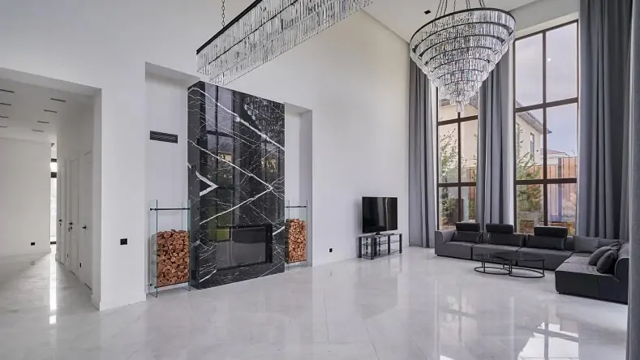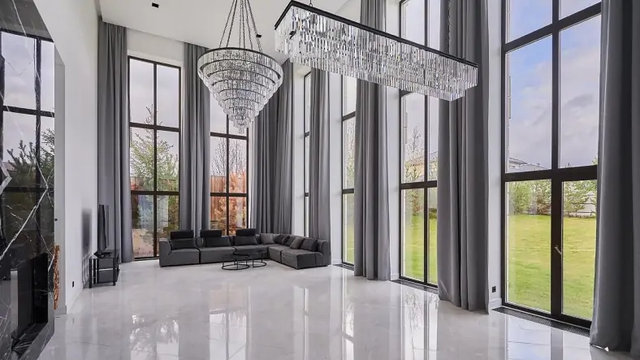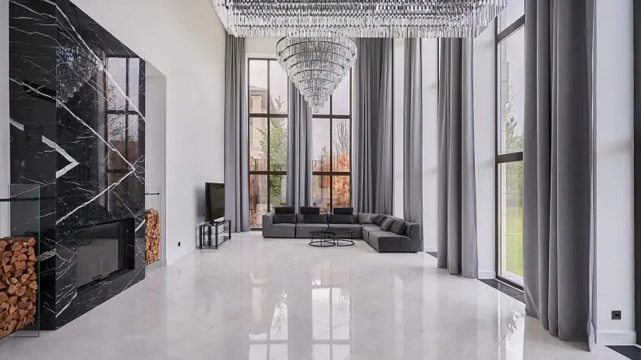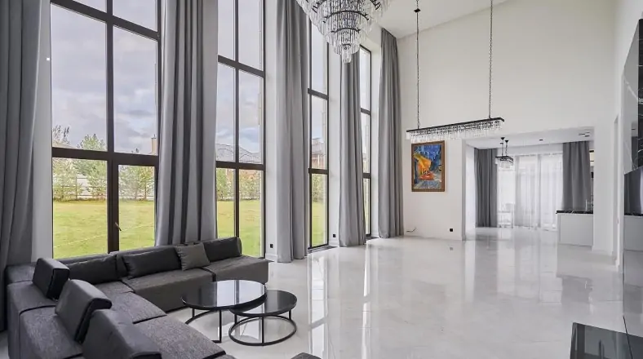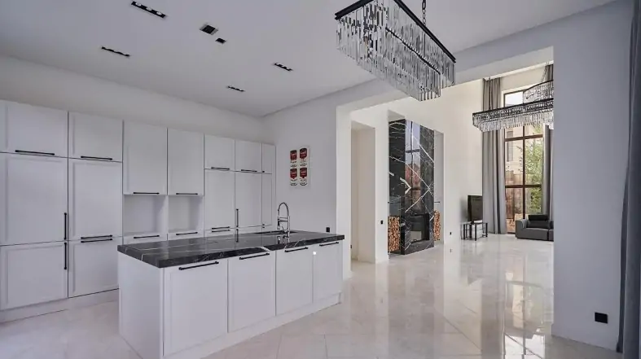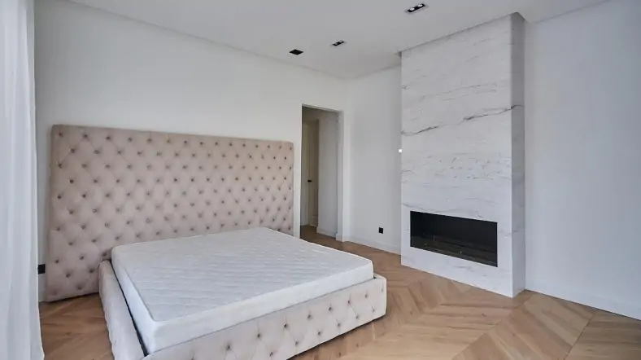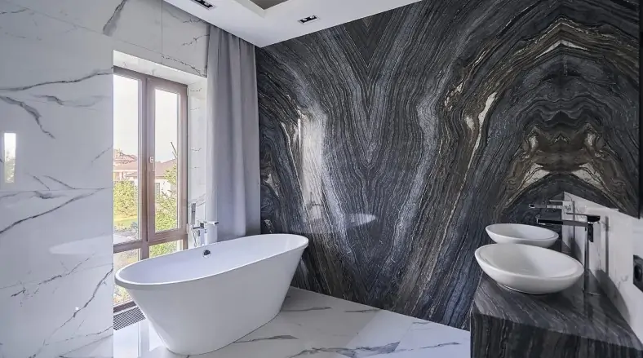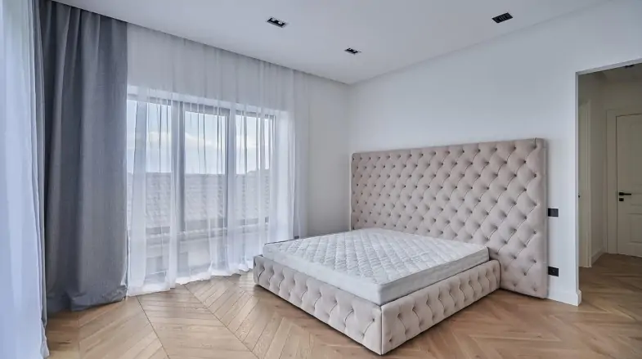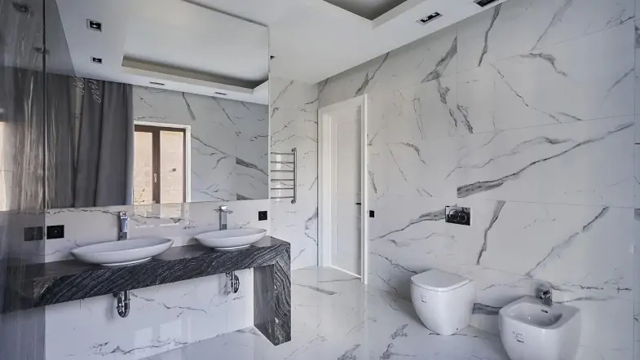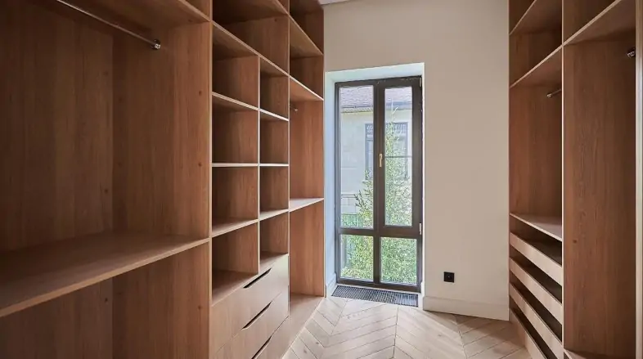New house 584 sqm located 21 km from Moscow
Description
New house with layout solutions from a renowned architect, located 21 km from Moscow. An exclusive blend of beauty and style with functional design.
– High ceilings throughout the house
– Floor-to-ceiling windows throughout the house
– 4 bedrooms
– Spacious bathrooms and walk-in closets for each bedroom
– Sauna and relaxation room
Layout:
1st floor:
– Spacious living room with a wood-burning fireplace, 6-meter high ceilings, floor-to-ceiling windows, and access to the garden
– Office with a bathroom
– 1 bedroom with a spacious bathroom and walk-in closet
– Two walk-in closets for outerwear, bags, and suitcases at the entrance
– Numerous storage rooms
– Spacious laundry room in the BOH (back of the house) zone
– Professional kitchen with a separate entrance (BOH) and access to the inner courtyard
– Separate entrance for staff
– Garage for 3 cars with an attic, high ceilings, and an area of over 100 sq. m.
– Shaft with the possibility of installing a lift to the second floor
– SPA area with access to the garden and inner courtyard with a jacuzzi. Sauna, hammam, a living room with a bio fireplace.
2nd floor:
– 2 master bedrooms with spacious walk-in closets and bathrooms.
– 1 guest bedroom with a bathroom.
– Bio fireplaces in the bedrooms
– Common access to a central small terrace.
– Storage room for belongings and cleaning inventory.
Marble:
Palissandro Blue Ocean, Italy
Nero Marquina, Spain
Silver wave, Italy
Pirgon Alas, Greece
Sanitary ware: Villeroy&Boch, Palomba Collection from LAUFEN
Porcelain stoneware: Italy
8 bathrooms
4 bedrooms
1 office
Brick house, strip foundation, roof with ceramic tiles BRAAS, exterior finish – sandstone.
2 ventilation systems with a recuperator function and heating, 1700 m³/h and 1200 m³/h.
Living area of the house – 372 sq. m.
Garage for 3 cars, saunas, relaxation room – 212 sq. m.
Total area of all structures – 584 sq. m.
We will arrange a viewing of this house at a time convenient for you. Call and schedule your visit. Always happy to assist you!
Address
Open on Google MapsDetails
- Property ID: HZ746
- Price: $2,000,000
- Property Size: 6285 Sq Ft
- Land Area: 19375 Sq Ft
- Bedrooms: 4
- Bathrooms: 8
- Year Built: 2024
- Property Type: Houses for Sale
- Property Status: For Sale

